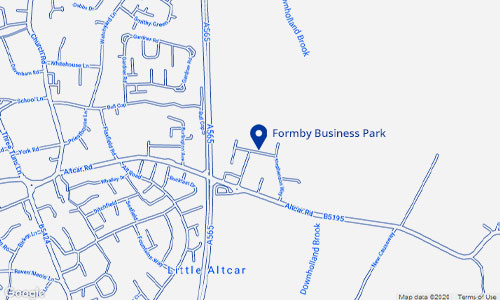Projects
See some of the projects we have worked on in our long time in the industry.
From Cold Rooms to Factories, Chill stores to Production Facilities. We build a close relationship with our clients in order to provide them with exactly what they want and need.
We work extremely hard to ensure that all projects we take on are completed on-time and on-budget, as we know how important these factors are to our customers.
Continental Sausage Factory
Specialist flooring, stainless steel surface drains, insulated white walls and ceilings, doors, refrigeration equipment, electrical wiring, lighting, plumbing, heating and ventilation.
View Project
1.2M ft Chill Store
This 1,200,000 cu.ft., 3000 pallet coldstore has been built to operate at -2oC but has been designed to be capable of operating at -25oC.
View Project
Air Side Chill Store
This 180,000 cu.ft. Chill Store situated in one of the world’s busiest airports, is for the handling and storage of fresh salmon.
View Project
State of the Art Meat Production Facility
This project was to convert an existing 20,000 square foot factory unit into a state of the art meat production facility
View Project
Large Meat Production Facility
Acting as Principal Contractor, Demeva Refrigeration Ltd handled all aspects of the project. from planning permission and building control submission.
View Project
Temp Controlled Warehouse Facility
This project redeveloped an existing warehouse space into a state of the art, temperature controlled warehouse and distribution centre
View Project
New Turn Key Design
This project included production areas, packaging areas, loading bay, changing rooms, blast chiller, blast freezer and chilled storage areas. The store capacity was 3,185m3 (112,494ft3)
View Project
Low Temp Freezer Coldstore
This project included a new low temperature freezer cold store and a new multi product blast freezer facility.
View Project
Dry Storage, Coldstores & Alterations
Our initial brief was to design and build a new dry storage unit, new coldstores and to carry out alterations to the existing chill facility.
View Project
Abattoir Production Facility
This project included a production hall, carcass blast chills, maturation chills, butchery cutting room, by products room, concrete kerbs, and meat hanging rail system.
View Project
New Bakery Facility
In this project we provided PIR insulated panels, creating production areas, chill rooms, a spiral blast chiller and a wash room.
View Project
